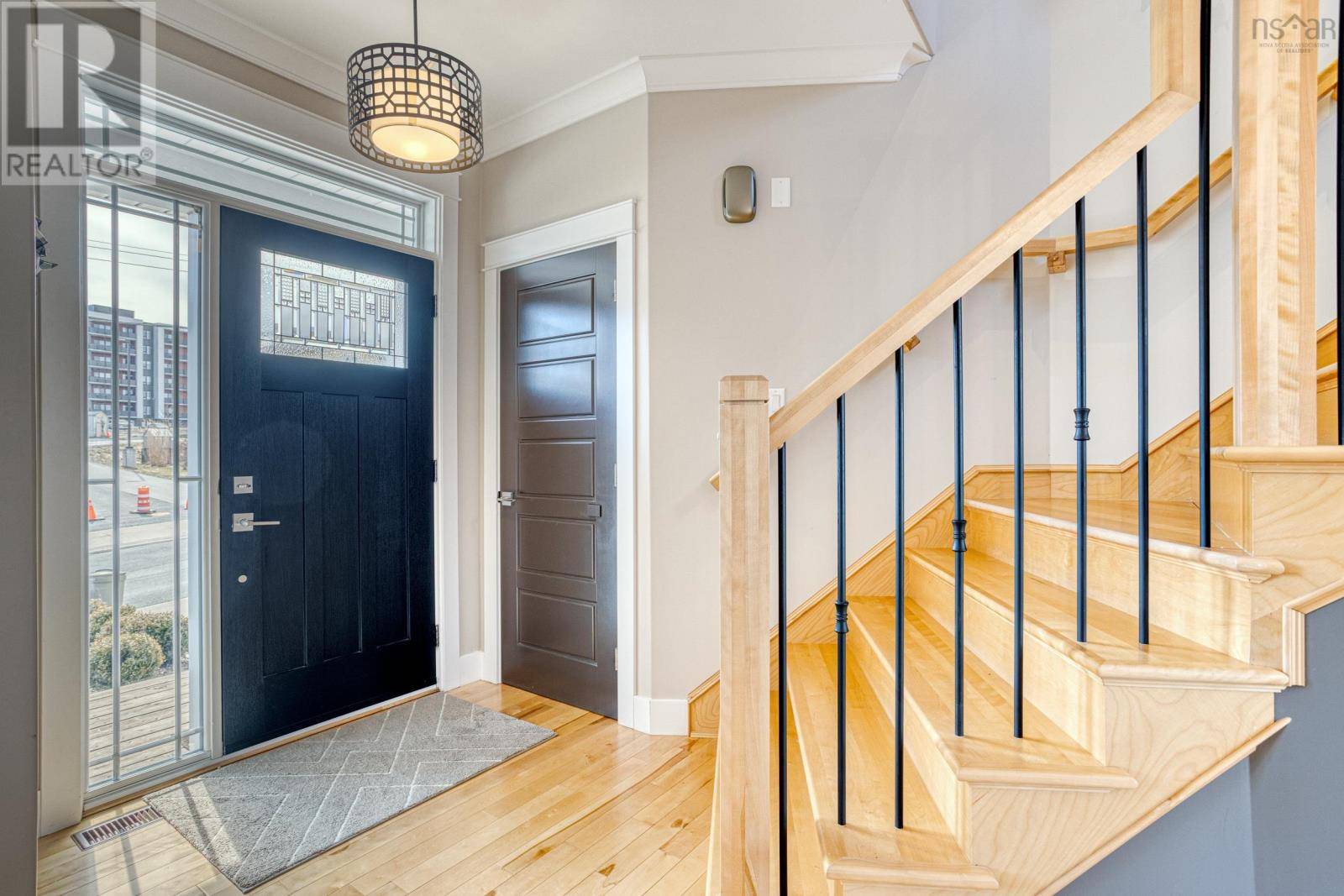4 Beds
4 Baths
2,438 SqFt
4 Beds
4 Baths
2,438 SqFt
Key Details
Property Type Single Family Home
Sub Type Freehold
Listing Status Active
Purchase Type For Sale
Square Footage 2,438 sqft
Price per Sqft $309
Subdivision Dartmouth
MLS® Listing ID 202506219
Bedrooms 4
Half Baths 2
Originating Board Nova Scotia Association of REALTORS®
Year Built 2015
Lot Size 5,127 Sqft
Acres 5127.012
Property Sub-Type Freehold
Property Description
Location
Province NS
Rooms
Kitchen 1.0
Extra Room 1 Second level 14.7 x 14.11 Primary Bedroom
Extra Room 2 Second level 10.10 x 14.10 Ensuite (# pieces 2-6)
Extra Room 3 Second level 10.7 x 15.1 Bedroom
Extra Room 4 Second level 9.7 x 15 Bedroom
Extra Room 5 Second level 7.9 x 10.4 Bath (# pieces 1-6)
Extra Room 6 Basement 11.9 x 22.2 Family room
Interior
Cooling Heat Pump
Flooring Carpeted, Ceramic Tile, Hardwood, Laminate
Exterior
Parking Features Yes
Community Features Recreational Facilities, School Bus
View Y/N No
Private Pool No
Building
Lot Description Landscaped
Story 2
Sewer Municipal sewage system
Others
Ownership Freehold
"My job is to find and attract mastery-based agents to the office, protect the culture, and make sure everyone is happy! "







