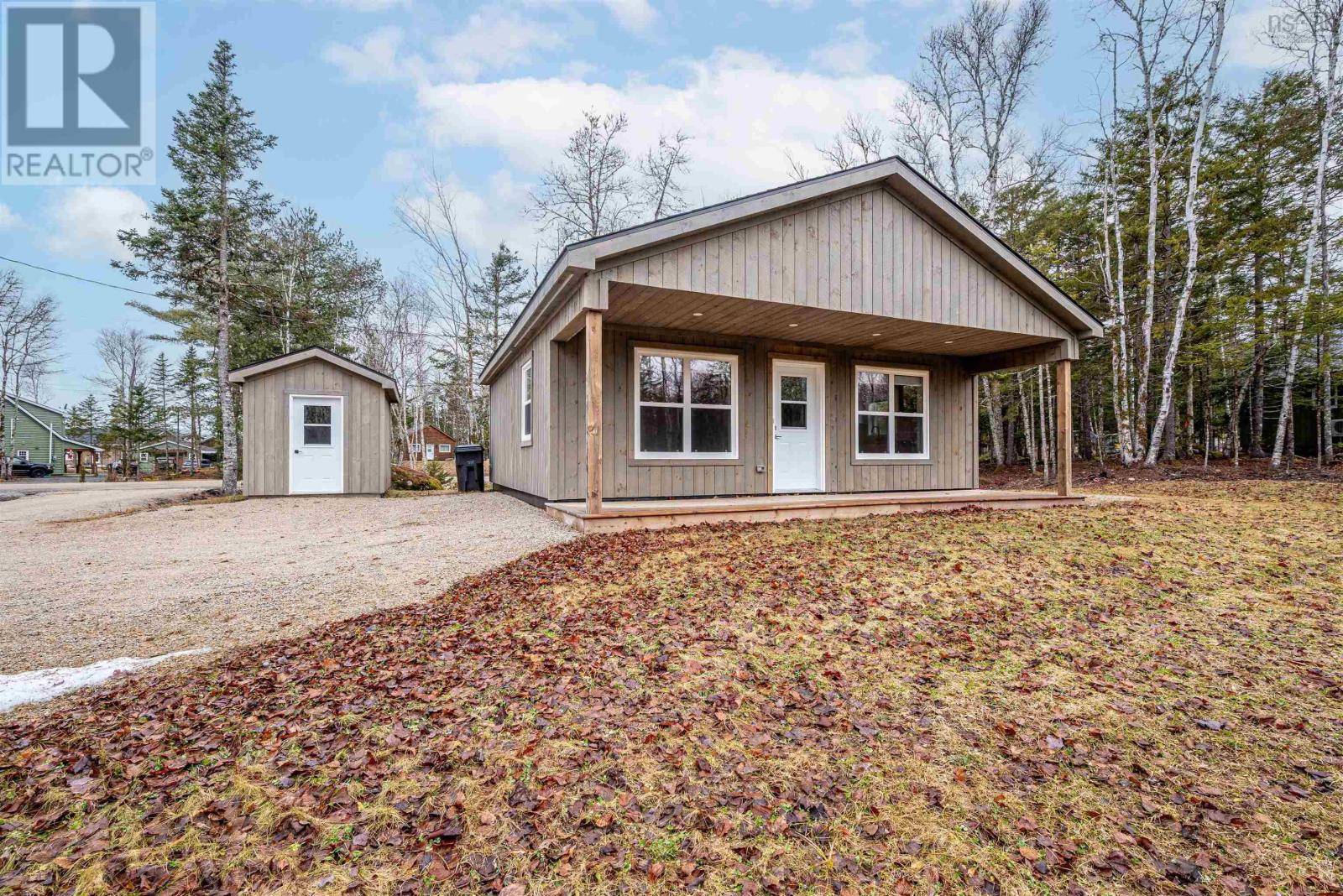2 Beds
1 Bath
672 SqFt
2 Beds
1 Bath
672 SqFt
Key Details
Property Type Condo
Sub Type Condominium/Strata
Listing Status Active
Purchase Type For Sale
Square Footage 672 sqft
Price per Sqft $595
Subdivision Vaughan
MLS® Listing ID 202505570
Style Bungalow
Bedrooms 2
Condo Fees $66/mo
Originating Board Nova Scotia Association of REALTORS®
Year Built 2024
Lot Size 0.749 Acres
Acres 32613.371
Property Sub-Type Condominium/Strata
Property Description
Location
Province NS
Rooms
Kitchen 0.0
Extra Room 1 Main level 14.7 x 11.2 Living room
Extra Room 2 Main level 10.6 x 11.2 Eat in kitchen
Extra Room 3 Main level 11.7 x 9.3 Bedroom
Extra Room 4 Main level 5.5 x 7.6 Bath (# pieces 1-6)
Extra Room 5 Main level 11.7 x 9.8 Bedroom
Extra Room 6 Main level 7. x 5.6 Utility room
Interior
Cooling Heat Pump
Flooring Vinyl Plank
Exterior
Parking Features No
Community Features School Bus
View Y/N No
Private Pool No
Building
Lot Description Landscaped
Story 1
Sewer Septic System
Architectural Style Bungalow
Others
Ownership Condominium/Strata
"My job is to find and attract mastery-based agents to the office, protect the culture, and make sure everyone is happy! "







