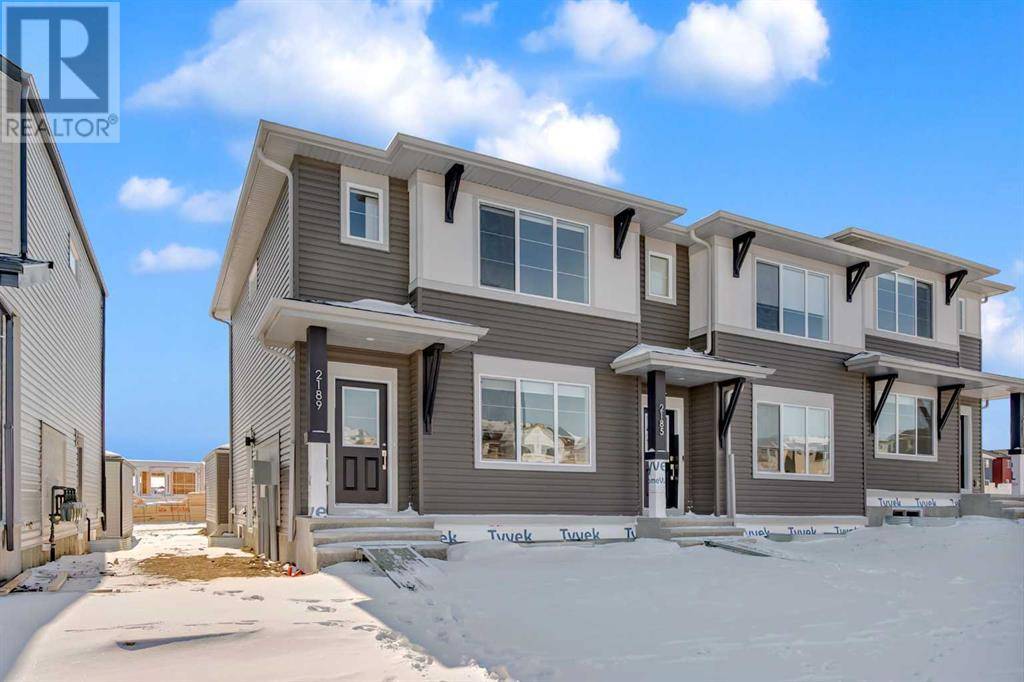3 Beds
3 Baths
1,447 SqFt
3 Beds
3 Baths
1,447 SqFt
Key Details
Property Type Townhouse
Sub Type Townhouse
Listing Status Active
Purchase Type For Sale
Square Footage 1,447 sqft
Price per Sqft $387
Subdivision Bayview
MLS® Listing ID A2201374
Bedrooms 3
Half Baths 1
Originating Board Calgary Real Estate Board
Lot Size 2,475 Sqft
Acres 2475.7
Property Sub-Type Townhouse
Property Description
Location
Province AB
Rooms
Kitchen 1.0
Extra Room 1 Main level 3.00 Ft x 6.42 Ft 2pc Bathroom
Extra Room 2 Main level 10.08 Ft x 12.08 Ft Dining room
Extra Room 3 Main level 15.17 Ft x 14.25 Ft Kitchen
Extra Room 4 Main level 13.33 Ft x 13.58 Ft Living room
Extra Room 5 Main level 3.58 Ft x 3.67 Ft Pantry
Extra Room 6 Upper Level 9.25 Ft x 4.92 Ft 4pc Bathroom
Interior
Heating Forced air
Cooling None
Flooring Carpeted, Tile, Vinyl Plank
Fireplaces Number 1
Exterior
Parking Features Yes
Garage Spaces 2.0
Garage Description 2
Fence Fence
View Y/N No
Total Parking Spaces 2
Private Pool No
Building
Lot Description Landscaped
Story 2
Others
Ownership Freehold
Virtual Tour https://youriguide.com/2189_bayview_dr_sw_airdrie_ab/
"My job is to find and attract mastery-based agents to the office, protect the culture, and make sure everyone is happy! "







