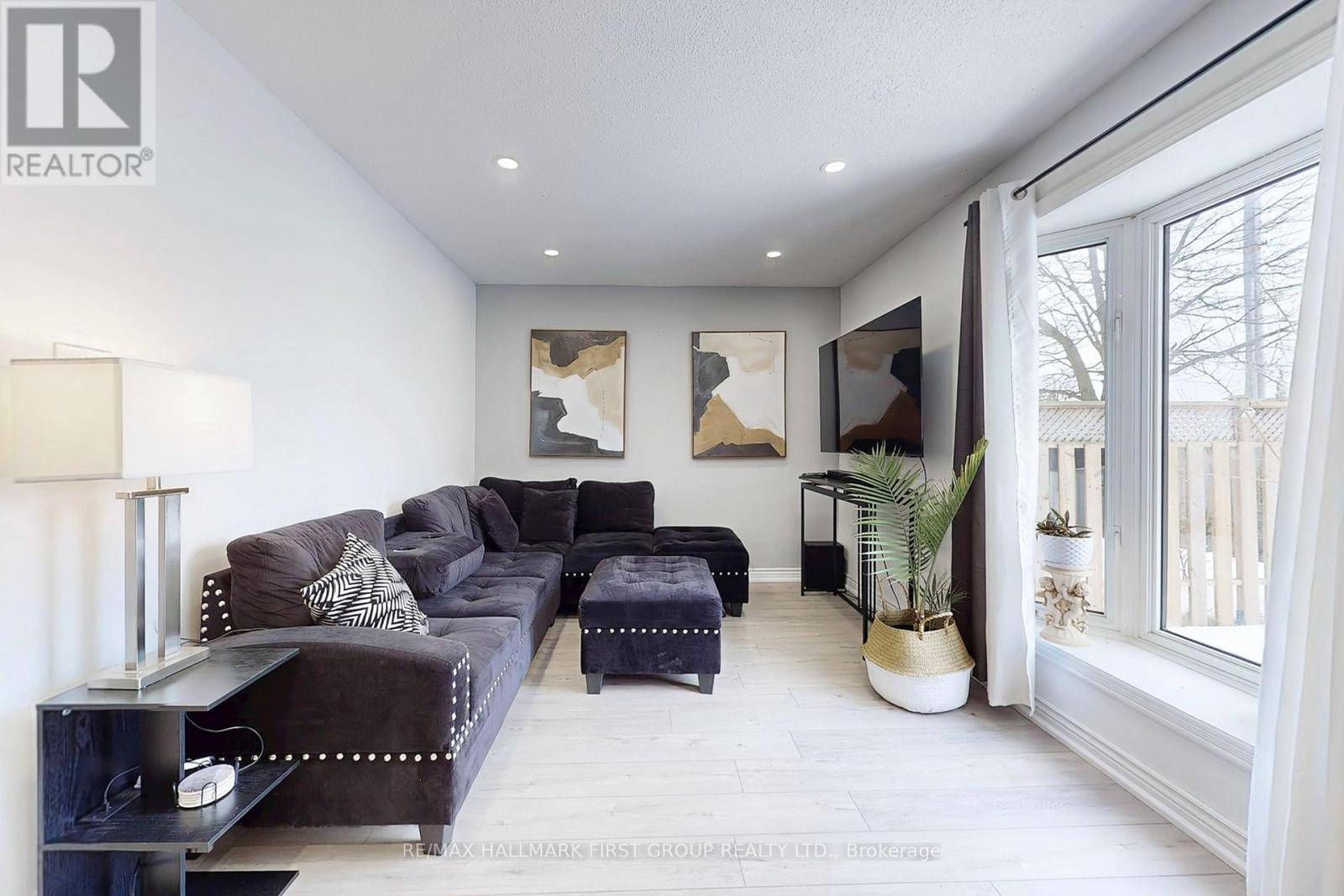4 Beds
2 Baths
999 SqFt
4 Beds
2 Baths
999 SqFt
Key Details
Property Type Condo
Sub Type Condominium/Strata
Listing Status Active
Purchase Type For Sale
Square Footage 999 sqft
Price per Sqft $749
Subdivision South West
MLS® Listing ID E12016421
Bedrooms 4
Half Baths 1
Condo Fees $244/mo
Originating Board Toronto Regional Real Estate Board
Property Sub-Type Condominium/Strata
Property Description
Location
Province ON
Rooms
Kitchen 1.0
Extra Room 1 Second level 5.18 m X 3.04 m Primary Bedroom
Extra Room 2 Second level 3.4 m X 2.45 m Bedroom 2
Extra Room 3 Second level 3.6 m X 3.1 m Bedroom 3
Extra Room 4 Basement Measurements not available Bedroom 4
Extra Room 5 Basement Measurements not available Recreational, Games room
Extra Room 6 Main level 3.04 m X 5.18 m Living room
Interior
Heating Forced air
Cooling Central air conditioning
Flooring Ceramic, Hardwood, Carpeted
Exterior
Parking Features Yes
Fence Fenced yard
Community Features Pet Restrictions
View Y/N No
Total Parking Spaces 2
Private Pool No
Building
Story 2
Others
Ownership Condominium/Strata
Virtual Tour https://www.winsold.com/tour/389975
"My job is to find and attract mastery-based agents to the office, protect the culture, and make sure everyone is happy! "







