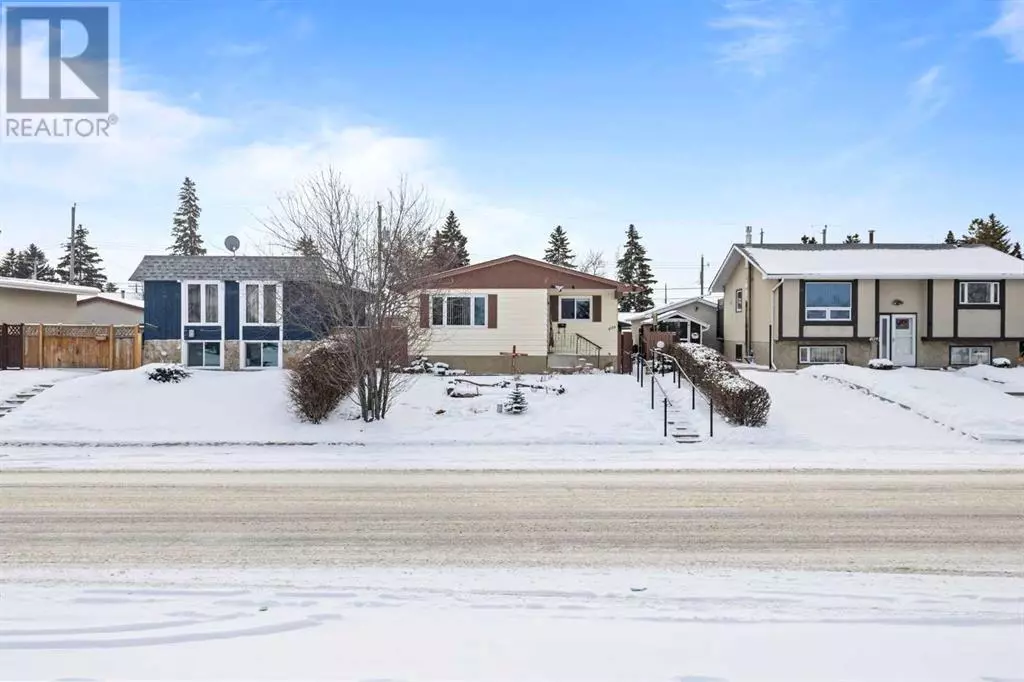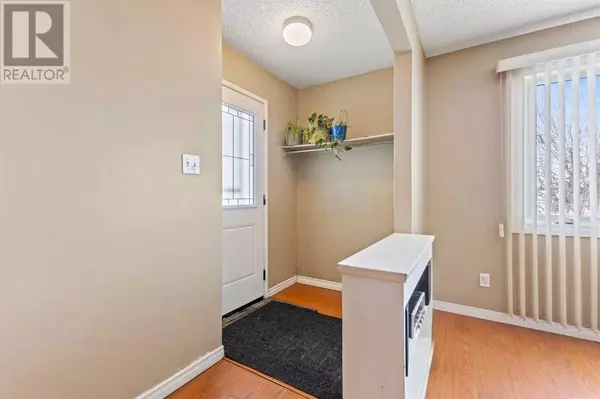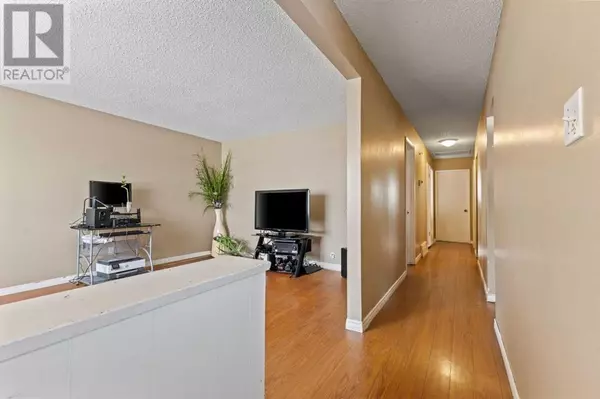5 Beds
2 Baths
1,055 SqFt
5 Beds
2 Baths
1,055 SqFt
OPEN HOUSE
Sun Feb 23, 12:00pm - 2:30pm
Key Details
Property Type Single Family Home
Sub Type Freehold
Listing Status Active
Purchase Type For Sale
Square Footage 1,055 sqft
Price per Sqft $516
Subdivision Dover
MLS® Listing ID A2193654
Style Bungalow
Bedrooms 5
Originating Board Calgary Real Estate Board
Year Built 1970
Lot Size 4,004 Sqft
Acres 4004.17
Property Sub-Type Freehold
Property Description
Location
Province AB
Rooms
Extra Room 1 Basement 11.83 Ft x 5.00 Ft 3pc Bathroom
Extra Room 2 Basement 9.33 Ft x 13.50 Ft Bedroom
Extra Room 3 Basement 11.50 Ft x 11.08 Ft Bedroom
Extra Room 4 Basement 15.92 Ft x 11.00 Ft Furnace
Extra Room 5 Basement 9.33 Ft x 14.08 Ft Kitchen
Extra Room 6 Basement 15.75 Ft x 12.83 Ft Recreational, Games room
Interior
Heating Forced air,
Cooling See Remarks
Flooring Carpeted, Laminate, Linoleum
Exterior
Parking Features Yes
Garage Spaces 1.0
Garage Description 1
Fence Fence
View Y/N No
Total Parking Spaces 2
Private Pool No
Building
Lot Description Landscaped
Story 1
Architectural Style Bungalow
Others
Ownership Freehold
Virtual Tour https://youriguide.com/4123_30_ave_se_calgary_ab/
"My job is to find and attract mastery-based agents to the office, protect the culture, and make sure everyone is happy! "







