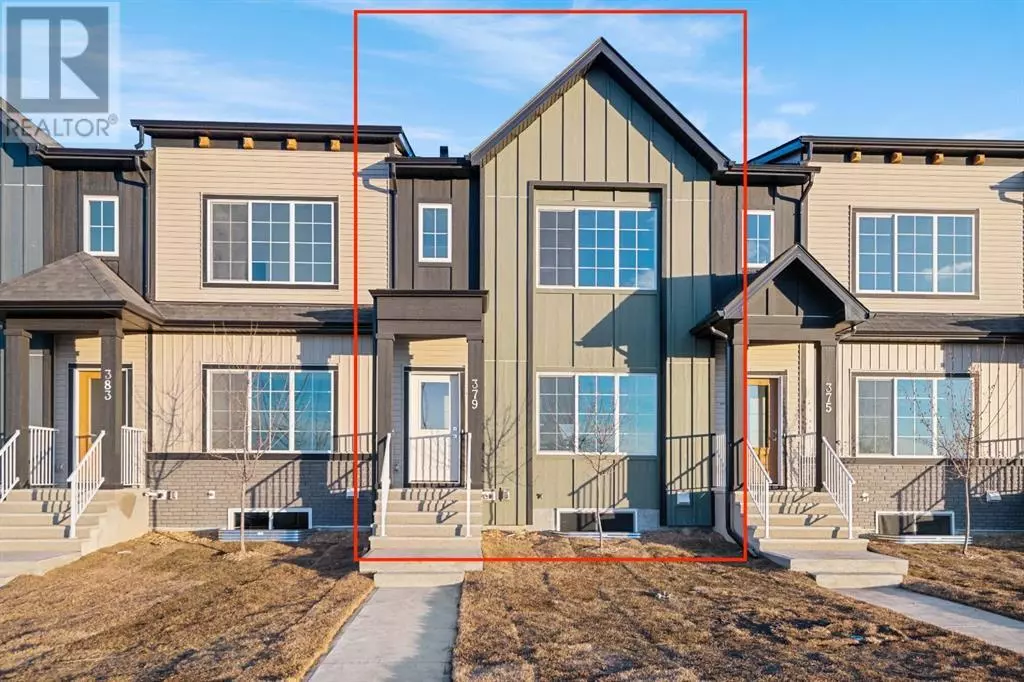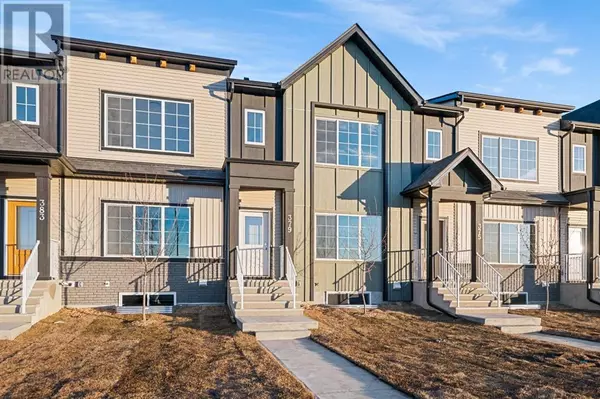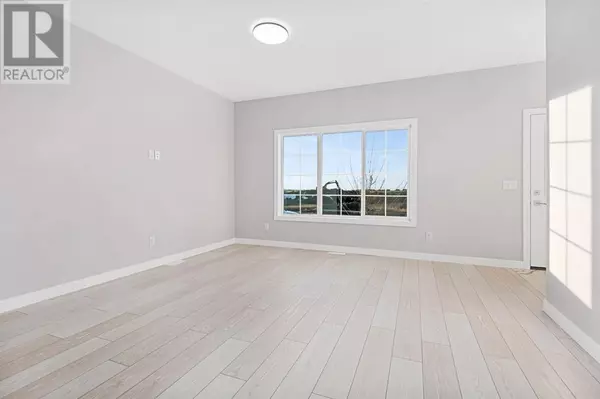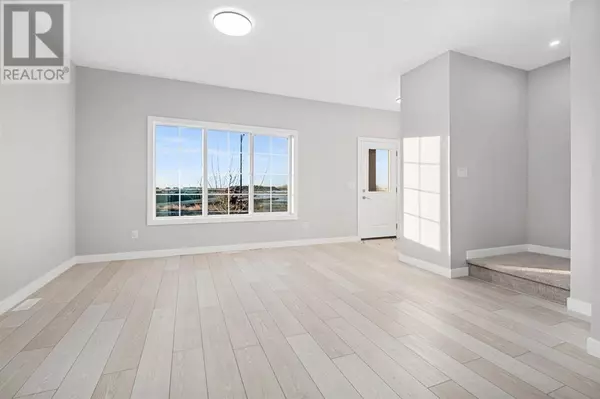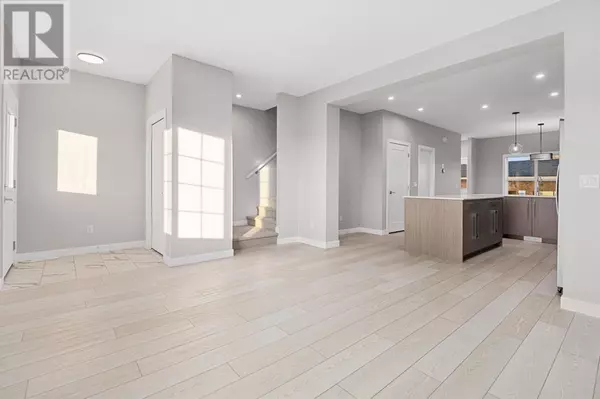3 Beds
3 Baths
1,575 SqFt
3 Beds
3 Baths
1,575 SqFt
OPEN HOUSE
Sat Jan 18, 1:00pm - 3:00pm
Key Details
Property Type Townhouse
Sub Type Townhouse
Listing Status Active
Purchase Type For Sale
Square Footage 1,575 sqft
Price per Sqft $342
Subdivision Chelsea_Ch
MLS® Listing ID A2188405
Bedrooms 3
Half Baths 1
Originating Board Calgary Real Estate Board
Lot Size 2,886 Sqft
Acres 2886.9885
Property Description
Location
Province AB
Rooms
Extra Room 1 Main level 15.33 Ft x 12.67 Ft Living room
Extra Room 2 Main level 14.67 Ft x 13.67 Ft Kitchen
Extra Room 3 Main level 13.17 Ft x 10.25 Ft Dining room
Extra Room 4 Main level 4.75 Ft x 3.67 Ft Other
Extra Room 5 Main level 5.83 Ft x 3.92 Ft Pantry
Extra Room 6 Main level 5.83 Ft x 5.00 Ft 2pc Bathroom
Interior
Heating Forced air
Cooling None
Flooring Carpeted, Ceramic Tile, Vinyl Plank
Exterior
Parking Features Yes
Garage Spaces 2.0
Garage Description 2
Fence Fence
View Y/N No
Total Parking Spaces 2
Private Pool No
Building
Story 2
Others
Ownership Freehold
"My job is to find and attract mastery-based agents to the office, protect the culture, and make sure everyone is happy! "

