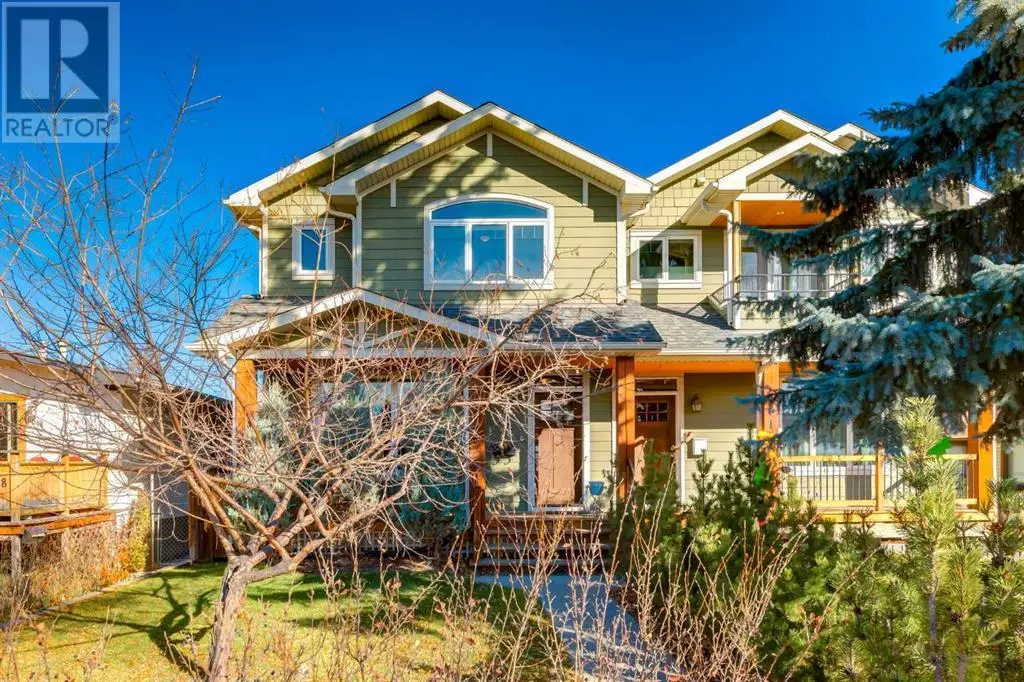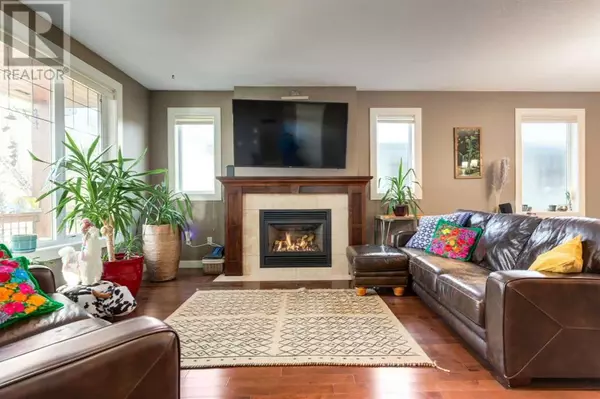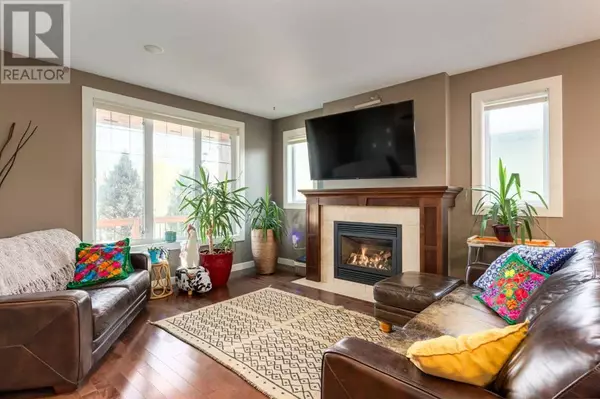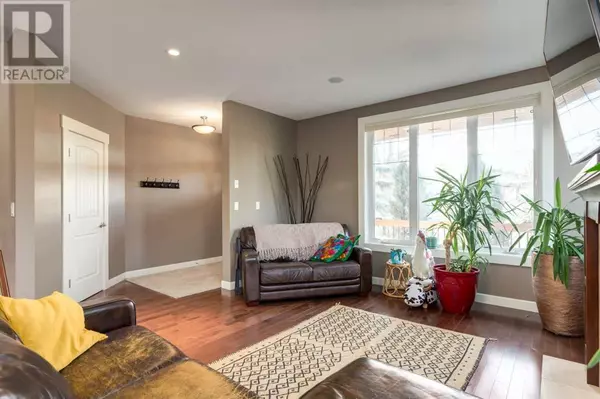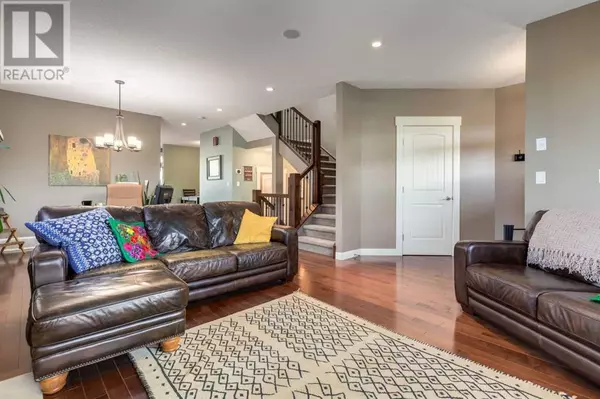
3 Beds
3 Baths
1,849 SqFt
3 Beds
3 Baths
1,849 SqFt
Key Details
Property Type Single Family Home
Sub Type Freehold
Listing Status Active
Purchase Type For Sale
Square Footage 1,849 sqft
Price per Sqft $419
Subdivision Bowness
MLS® Listing ID A2175480
Bedrooms 3
Half Baths 1
Originating Board Calgary Real Estate Board
Year Built 2009
Lot Size 2,701 Sqft
Acres 2701.7415
Property Description
Location
Province AB
Rooms
Extra Room 1 Second level Measurements not available 4pc Bathroom
Extra Room 2 Second level Measurements not available 5pc Bathroom
Extra Room 3 Second level 9.08 Ft x 13.75 Ft Bedroom
Extra Room 4 Second level 10.33 Ft x 11.42 Ft Bedroom
Extra Room 5 Second level 9.42 Ft x 7.75 Ft Laundry room
Extra Room 6 Second level 13.83 Ft x 13.33 Ft Primary Bedroom
Interior
Heating Forced air,
Cooling None
Flooring Carpeted, Ceramic Tile, Hardwood
Fireplaces Number 1
Exterior
Garage Yes
Garage Spaces 2.0
Garage Description 2
Fence Fence, Partially fenced
Waterfront No
View Y/N No
Total Parking Spaces 2
Private Pool No
Building
Lot Description Fruit trees, Garden Area, Landscaped, Lawn
Story 2
Others
Ownership Freehold

"My job is to find and attract mastery-based agents to the office, protect the culture, and make sure everyone is happy! "

