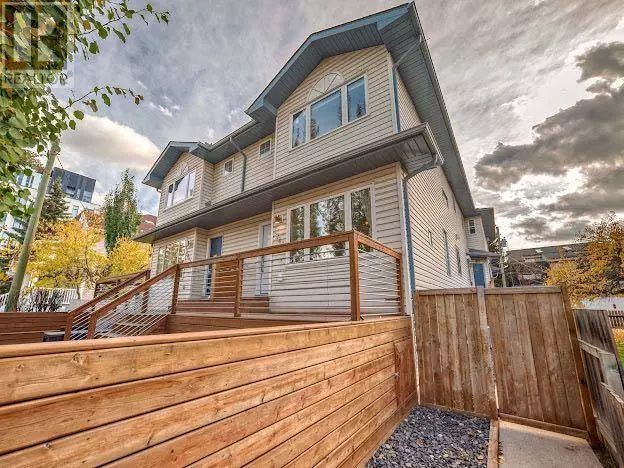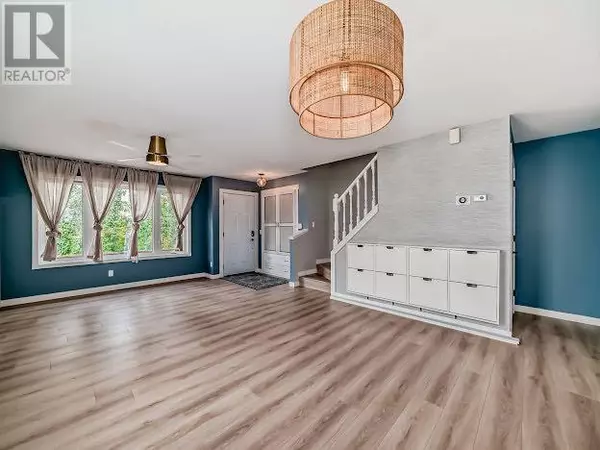
3 Beds
2 Baths
1,241 SqFt
3 Beds
2 Baths
1,241 SqFt
Key Details
Property Type Townhouse
Sub Type Townhouse
Listing Status Active
Purchase Type For Sale
Square Footage 1,241 sqft
Price per Sqft $439
Subdivision Bridgeland/Riverside
MLS® Listing ID A2174067
Bedrooms 3
Condo Fees $400/mo
Originating Board Calgary Real Estate Board
Year Built 1996
Property Description
Location
Province AB
Rooms
Extra Room 1 Basement 12.50 Ft x 12.67 Ft Family room
Extra Room 2 Basement 10.92 Ft x 9.17 Ft Bedroom
Extra Room 3 Basement 4.83 Ft x 10.67 Ft 4pc Bathroom
Extra Room 4 Main level 11.25 Ft x 11.08 Ft Other
Extra Room 5 Main level 13.17 Ft x 13.83 Ft Living room
Extra Room 6 Main level 8.08 Ft x 13.17 Ft Dining room
Interior
Heating Forced air,
Cooling Central air conditioning
Flooring Carpeted, Ceramic Tile, Laminate
Fireplaces Number 1
Exterior
Garage Yes
Garage Spaces 1.0
Garage Description 1
Fence Fence
Community Features Pets Allowed With Restrictions
Waterfront No
View Y/N No
Total Parking Spaces 3
Private Pool No
Building
Story 2
Others
Ownership Condominium/Strata

"My job is to find and attract mastery-based agents to the office, protect the culture, and make sure everyone is happy! "







