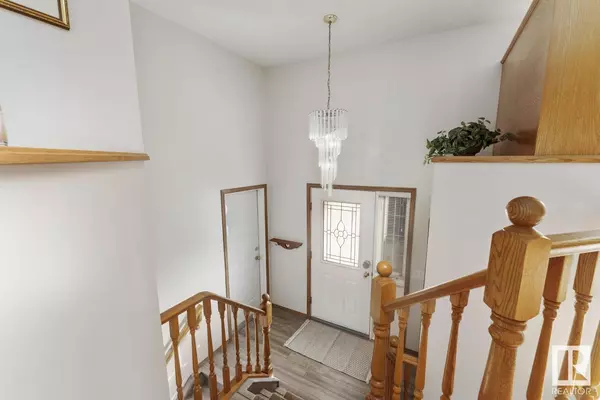
5 Beds
3 Baths
1,387 SqFt
5 Beds
3 Baths
1,387 SqFt
Key Details
Property Type Single Family Home
Listing Status Active
Purchase Type For Sale
Square Footage 1,387 sqft
Price per Sqft $432
Subdivision Chateau Estates
MLS® Listing ID E4410886
Style Bi-level
Bedrooms 5
Originating Board REALTORS® Association of Edmonton
Year Built 1996
Lot Size 2.980 Acres
Acres 129808.8
Property Description
Location
Province AB
Rooms
Extra Room 1 Basement Measurements not available Bedroom 4
Extra Room 2 Basement Measurements not available Bedroom 5
Extra Room 3 Main level Measurements not available Primary Bedroom
Extra Room 4 Main level Measurements not available Bedroom 2
Extra Room 5 Main level Measurements not available Bedroom 3
Interior
Heating Forced air, In Floor Heating
Exterior
Garage Yes
Waterfront No
View Y/N No
Private Pool No
Building
Architectural Style Bi-level

"My job is to find and attract mastery-based agents to the office, protect the culture, and make sure everyone is happy! "







