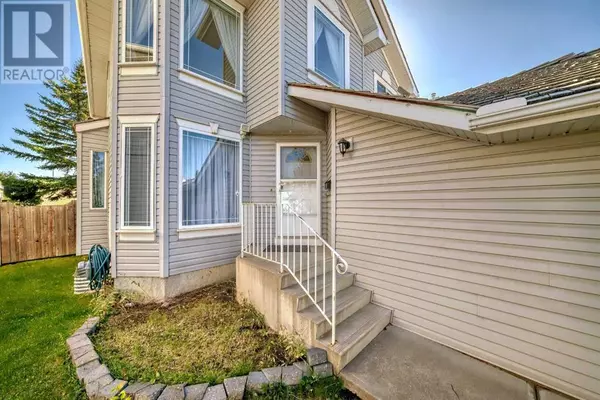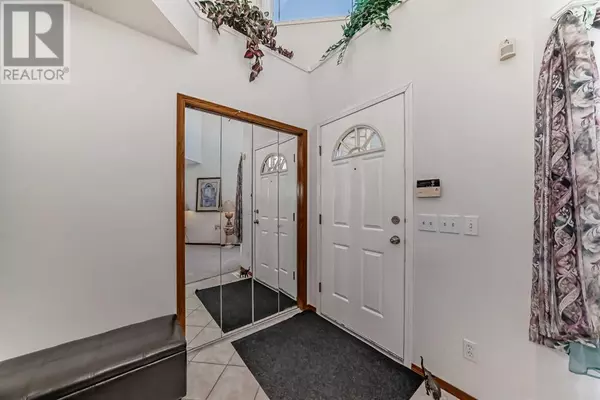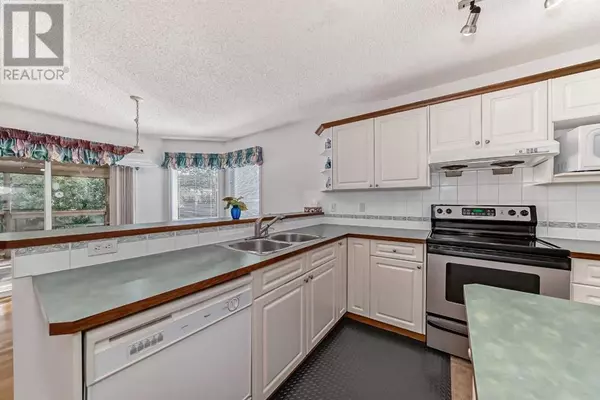
3 Beds
3 Baths
1,837 SqFt
3 Beds
3 Baths
1,837 SqFt
Key Details
Property Type Single Family Home
Sub Type Freehold
Listing Status Active
Purchase Type For Sale
Square Footage 1,837 sqft
Price per Sqft $353
Subdivision Valley Ridge
MLS® Listing ID A2167294
Bedrooms 3
Half Baths 1
Originating Board Calgary Real Estate Board
Year Built 1998
Lot Size 5,252 Sqft
Acres 5252.79
Property Description
Location
Province AB
Rooms
Extra Room 1 Main level 4.50 Ft x 5.00 Ft 2pc Bathroom
Extra Room 2 Main level 12.42 Ft x 9.08 Ft Dining room
Extra Room 3 Main level 12.00 Ft x 14.50 Ft Family room
Extra Room 4 Upper Level 13.92 Ft x 12.25 Ft Primary Bedroom
Extra Room 5 Upper Level 12.00 Ft x 11.25 Ft Bedroom
Extra Room 6 Upper Level 9.92 Ft x 12.08 Ft Bedroom
Interior
Heating Forced air,
Cooling None
Flooring Carpeted, Ceramic Tile, Hardwood
Fireplaces Number 1
Exterior
Garage Yes
Garage Spaces 2.0
Garage Description 2
Fence Fence
Community Features Golf Course Development
Waterfront No
View Y/N No
Total Parking Spaces 4
Private Pool No
Building
Lot Description Lawn
Story 2
Others
Ownership Freehold

"My job is to find and attract mastery-based agents to the office, protect the culture, and make sure everyone is happy! "







