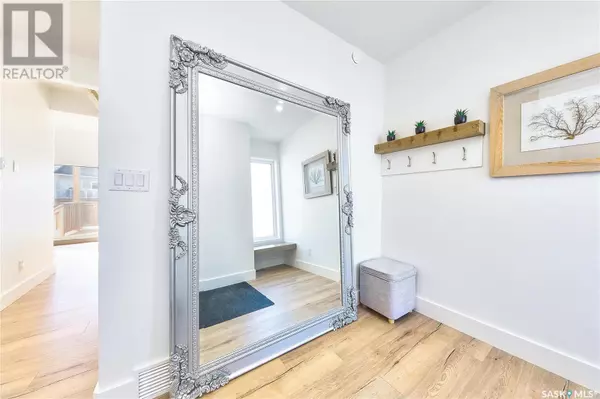
4 Beds
4 Baths
1,488 SqFt
4 Beds
4 Baths
1,488 SqFt
Key Details
Property Type Single Family Home
Sub Type Freehold
Listing Status Active
Purchase Type For Sale
Square Footage 1,488 sqft
Price per Sqft $394
Subdivision Crescent Acres
MLS® Listing ID SK982319
Style 2 Level
Bedrooms 4
Originating Board Saskatchewan REALTORS® Association
Year Built 2022
Lot Size 6,136 Sqft
Acres 6136.0
Property Description
Location
Province SK
Rooms
Extra Room 1 Second level Measurements not available x 10 ft Bedroom
Extra Room 2 Second level 10 ft X 11 ft Bedroom
Extra Room 3 Second level Measurements not available x 25 ft Primary Bedroom
Extra Room 4 Second level 11'4 x 8'6 5pc Ensuite bath
Extra Room 5 Second level 5'5 x 6'6 Laundry room
Extra Room 6 Second level Measurements not available x 9 ft 3pc Bathroom
Interior
Heating Forced air,
Cooling Air exchanger
Fireplaces Type Conventional
Exterior
Garage Yes
Fence Partially fenced
Waterfront No
View Y/N No
Private Pool No
Building
Lot Description Lawn
Story 2
Architectural Style 2 Level
Others
Ownership Freehold

"My job is to find and attract mastery-based agents to the office, protect the culture, and make sure everyone is happy! "







