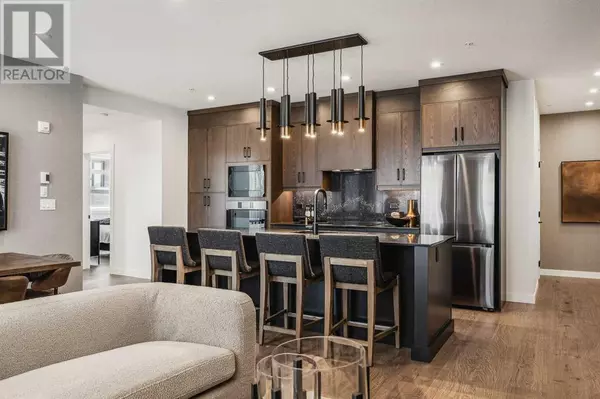
3 Beds
2 Baths
1,221 SqFt
3 Beds
2 Baths
1,221 SqFt
Key Details
Property Type Condo
Sub Type Condominium/Strata
Listing Status Active
Purchase Type For Sale
Square Footage 1,221 sqft
Price per Sqft $556
Subdivision Mahogany
MLS® Listing ID A2130686
Style High rise
Bedrooms 3
Condo Fees $775/mo
Originating Board Calgary Real Estate Board
Property Description
Location
Province AB
Rooms
Extra Room 1 Main level 9.58 Ft x 13.50 Ft Other
Extra Room 2 Main level 6.50 Ft x 10.42 Ft Dining room
Extra Room 3 Main level 14.42 Ft x 12.75 Ft Living room
Extra Room 4 Main level 11.83 Ft x 11.50 Ft Primary Bedroom
Extra Room 5 Main level .00 Ft x .00 Ft 4pc Bathroom
Extra Room 6 Main level 11.83 Ft x 11.67 Ft Bedroom
Interior
Heating Hot Water,
Cooling Window air conditioner, Wall unit
Flooring Ceramic Tile, Vinyl Plank
Exterior
Garage Yes
Community Features Lake Privileges, Pets Allowed With Restrictions
Waterfront No
View Y/N No
Total Parking Spaces 1
Private Pool No
Building
Story 5
Architectural Style High rise
Others
Ownership Condominium/Strata

"My job is to find and attract mastery-based agents to the office, protect the culture, and make sure everyone is happy! "







