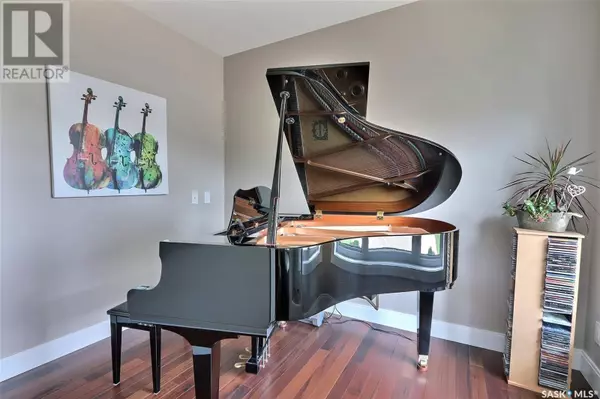
5 Beds
6 Baths
3,827 SqFt
5 Beds
6 Baths
3,827 SqFt
Key Details
Property Type Single Family Home
Sub Type Freehold
Listing Status Active
Purchase Type For Sale
Square Footage 3,827 sqft
Price per Sqft $261
Subdivision Southhill
MLS® Listing ID SK959434
Style 2 Level
Bedrooms 5
Originating Board Saskatchewan REALTORS® Association
Year Built 2015
Lot Size 9,899 Sqft
Acres 9899.82
Property Description
Location
Province SK
Rooms
Extra Room 1 Second level 27'1 x 22'4 Bonus Room
Extra Room 2 Second level 15'9 x 12'11 Primary Bedroom
Extra Room 3 Second level 7'6 x 7'4 Storage
Extra Room 4 Second level 12'2 x 8'5 5pc Ensuite bath
Extra Room 5 Second level 18'11 x 16'6 Office
Extra Room 6 Second level 14'9 x 8'1 Den
Interior
Heating , Forced air, Hot Water, In Floor Heating,
Cooling Central air conditioning, Air exchanger
Fireplaces Type Conventional
Exterior
Garage Yes
Waterfront No
View Y/N No
Private Pool No
Building
Lot Description Lawn, Underground sprinkler
Story 2
Architectural Style 2 Level
Others
Ownership Freehold

"My job is to find and attract mastery-based agents to the office, protect the culture, and make sure everyone is happy! "







