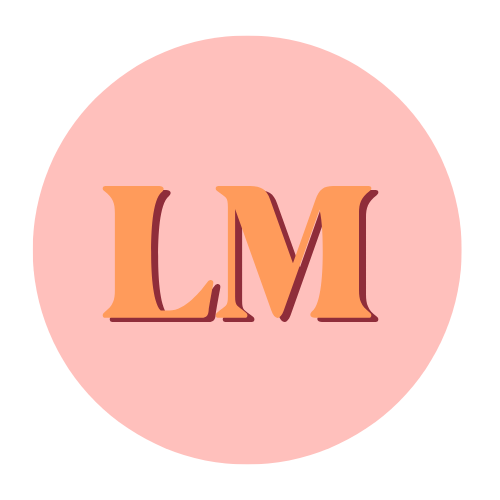

103 DOVE Drive Active Save Request In-Person Tour Request Virtual Tour
Thornbury,ON N0H2P0
Key Details
Property Type Townhouse
Sub Type Townhouse
Listing Status Active
Purchase Type For Sale
Square Footage 1,540 sqft
Price per Sqft $428
Subdivision Blue Mountains
MLS Listing ID 40708259
Bedrooms 2
Half Baths 1
Originating Board Cornerstone - Waterloo Region
Year Built 2025
Property Sub-Type Townhouse
Property Description
For more info on this property, please click the Brochure button. Welcome to Thornbury Meadows, a 55+ adult lifestyle community in beautiful Thornbury, Ontario! This 1.5-storey townhouse offers 2 bedrooms, a den/office, and 2.5 baths, designed for comfort and convenience. The main floor features a spacious primary bedroom with a private ensuite bath, the den/office, and a convenient laundry room for easy, one-level living. The modern, open-concept layout boasts luxury vinyl flooring throughout the main level, with a sleek kitchen featuring quartz countertops and ample cabinetry. The second floor includes a large bedroom and a full bath, perfect for guests or additional living space. Enjoy your mornings on the charming covered front porch or unwind in the evening on the private rear porch. The home also includes a single-car garage for added convenience and storage. Located in Thornbury Meadows, a vibrant 55+ community, this property offers access to local amenities such as shops, dining, parks, and recreational activities. Enjoy the close proximity to Georgian Bay and the Blue Mountains for outdoor adventures. Offering a low-maintenance lifestyle with fewer responsibilities than potentially freehold ownership. This home combines modern style and convenience with the perks of community living. (id:24570)
Location
Province ON
Rooms
Kitchen 1.0
Extra Room 1 Second level 4'0'' x 6'0'' 4pc Bathroom
Extra Room 2 Second level 13'10'' x 11'6'' Bedroom
Extra Room 3 Main level 6'0'' x 8'0'' Full bathroom
Extra Room 4 Main level 14'0'' x 10'0'' Primary Bedroom
Extra Room 5 Main level 4'0'' x 6'0'' 2pc Bathroom
Extra Room 6 Main level 8'0'' x 7'0'' Laundry room
Interior
Heating Forced air,
Cooling Central air conditioning
Exterior
Parking Features Yes
Community Features Community Centre
View Y/N No
Total Parking Spaces 3
Private Pool No
Building
Lot Description Landscaped
Story 1.5
Sewer Municipal sewage system
Others
Ownership Freehold