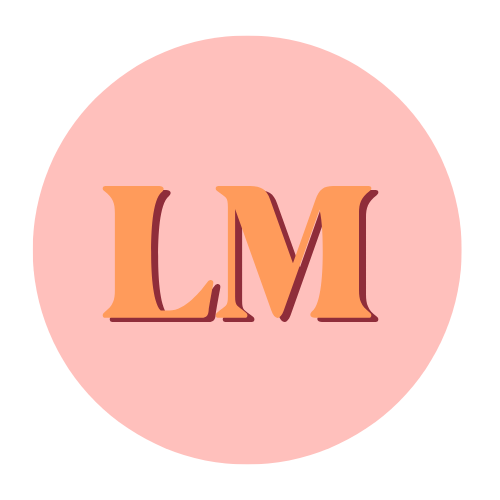

237 Lac des Iles ROAD Active Save Request In-Person Tour Request Virtual Tour
Beaver River Rm No. 622,SK S0M1A0
Key Details
Property Type Single Family Home
Sub Type Freehold
Listing Status Active
Purchase Type For Sale
Square Footage 1,505 sqft
Price per Sqft $431
MLS Listing ID SK996800
Bedrooms 3
Originating Board Saskatchewan REALTORS® Association
Year Built 2005
Lot Size 7,980 Sqft
Acres 7980.0
Property Sub-Type Freehold
Property Description
This custom built log home in Lac Des Iles has over 2500 sqft. of living space, & borders green space that goes all the way down to the lake, & provides an incredible space for friends and family with the green space lawn area totally maintained by the RM of Beaver River! The 4 season home has a custom built pizza oven & a custom built BBQ center [both about $10,000 each], with a covering gazebo with metal roofing over the firepit, to keep the rain off & the warmth of the fire in. There is a wood storage shed, with metal roof, as well as a 10'x10' storage shed. The low-maintenance back deck is 12' x 32' & comes complete with all patio furniture. There are 2 bathrooms with showers & a 3rd with a French soaker tub. The home has forced air & in-floor heat, as well as a wood stove, high efficiency furnace, & hot water on demand. This year round cabin retreat comes fully furnished, with not only beds, tables, chairs, fridge, gas stove, dishwasher, & other amenities, but the storage shed is fully equipped with lawn mowers & tools that are all part of the complete package. You don't have to shop around & find furniture & accessories, they are already there & ready for you to move in or enjoy seasonal camping & retreats, right at the lake! This could be someone's dream home or a dream retreat to peace & quiet & fun at the lake. There are 2 excellent neighbors on either side that live there year round. There is also a boat lift & docking that can be purchased separately. (id:24570)
Location
Province SK
Rooms
Kitchen 1.0
Extra Room 1 Basement 21 ft X 13 ft ,8 in Family room
Extra Room 2 Basement 8 ft ,6 in X 5 ft ,8 in 3pc Bathroom
Extra Room 3 Basement 10 ft ,10 in X 9 ft Bedroom
Extra Room 4 Basement 14 ft ,10 in X 11 ft ,4 in Bedroom
Extra Room 5 Basement 16 ft ,6 in X 15 ft Utility room
Extra Room 6 Main level 12 ft X 11 ft Kitchen
Interior
Heating Baseboard heaters,,Forced air,In Floor Heating,
Fireplaces Type Conventional
Exterior
Parking Features No
Community Features School Bus
View Y/N No
Private Pool No
Building
Lot Description Lawn
Story 1.5
Others
Ownership Freehold
Virtual Tour https://www.youtube.com/watch?v=LUnptBtGEzA