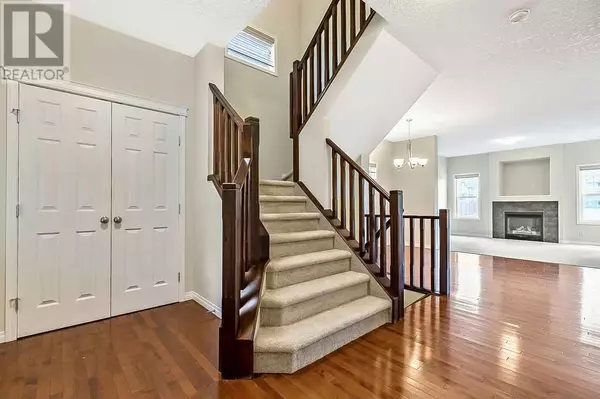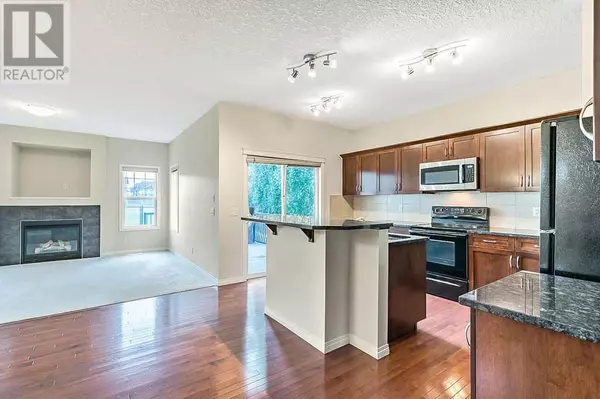
3 Beds
3 Baths
1,933 SqFt
3 Beds
3 Baths
1,933 SqFt
Key Details
Property Type Single Family Home
Sub Type Freehold
Listing Status Active
Purchase Type For Sale
Square Footage 1,933 sqft
Price per Sqft $362
Subdivision Silverado
MLS® Listing ID A2173639
Bedrooms 3
Half Baths 1
Originating Board Calgary Real Estate Board
Year Built 2009
Lot Size 3,961 Sqft
Acres 3961.1191
Property Description
Location
Province AB
Rooms
Extra Room 1 Main level 5.50 Ft x 9.50 Ft Other
Extra Room 2 Main level 10.08 Ft x 13.50 Ft Kitchen
Extra Room 3 Main level 10.17 Ft x 12.50 Ft Dining room
Extra Room 4 Main level 11.42 Ft x 13.92 Ft Living room
Extra Room 5 Main level 6.25 Ft x 8.67 Ft Laundry room
Extra Room 6 Main level 4.75 Ft x 4.92 Ft 2pc Bathroom
Interior
Heating Forced air,
Cooling None
Flooring Carpeted, Ceramic Tile, Hardwood
Fireplaces Number 1
Exterior
Garage Yes
Garage Spaces 2.0
Garage Description 2
Fence Fence
Waterfront No
View Y/N Yes
View View
Total Parking Spaces 4
Private Pool No
Building
Lot Description Landscaped, Lawn
Story 2
Others
Ownership Freehold

"My job is to find and attract mastery-based agents to the office, protect the culture, and make sure everyone is happy! "







